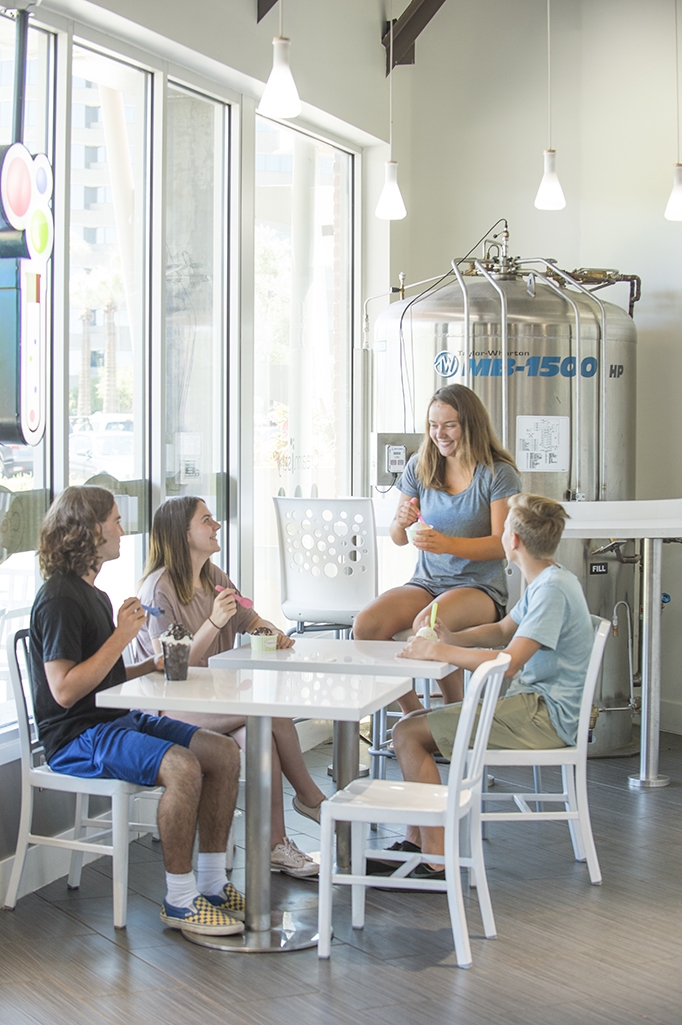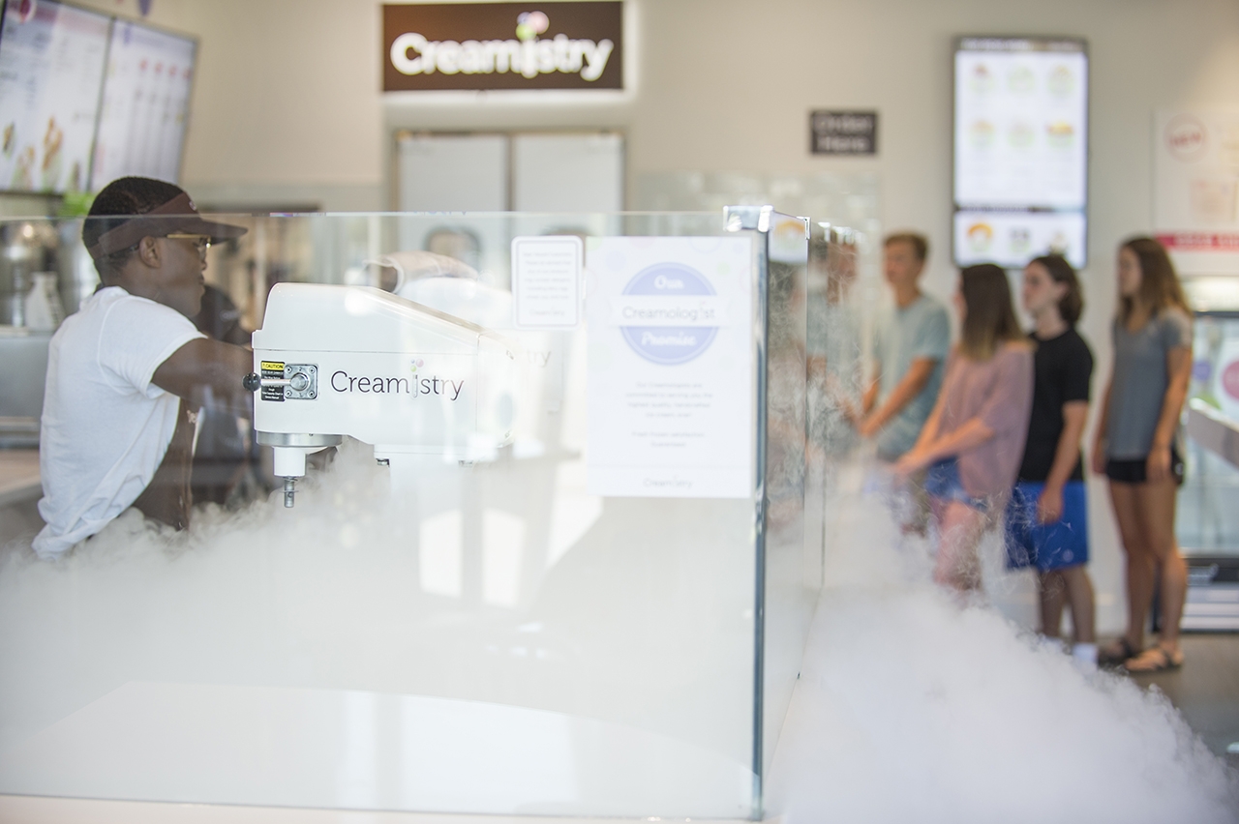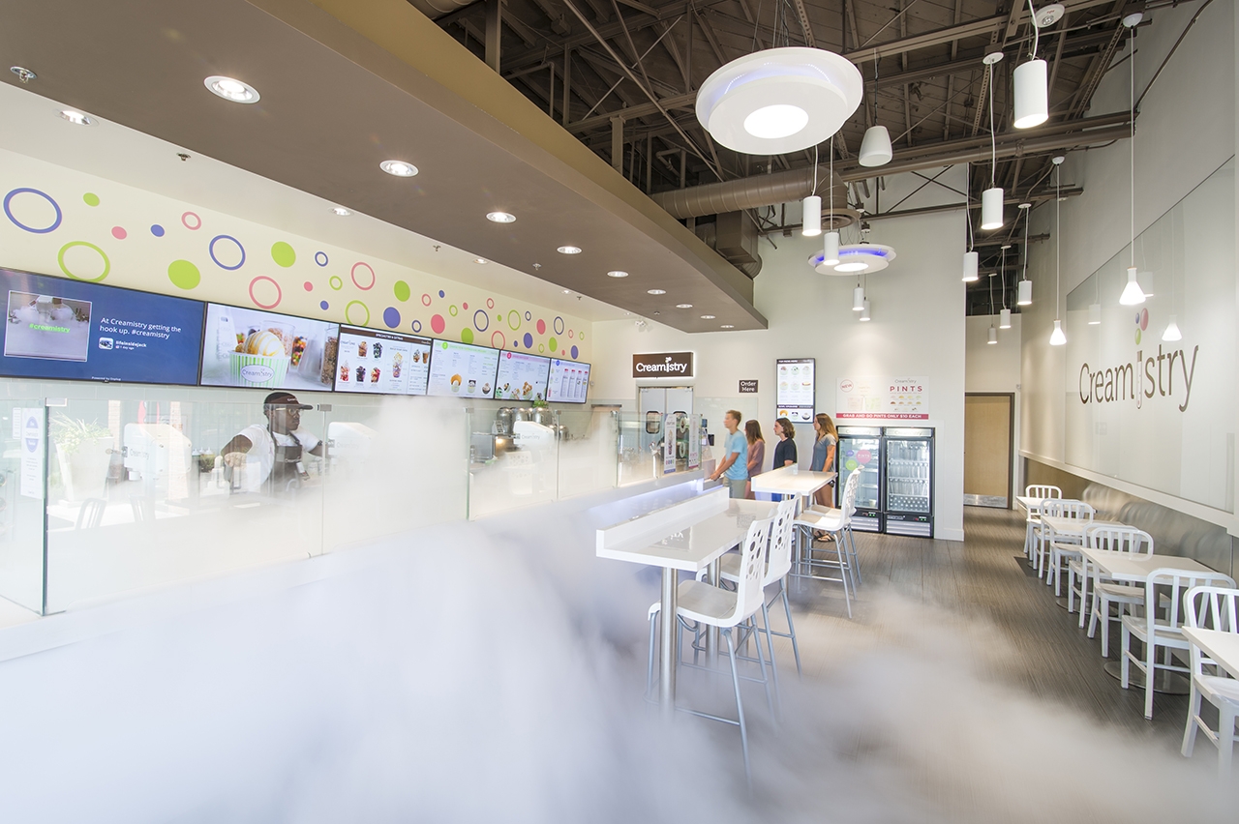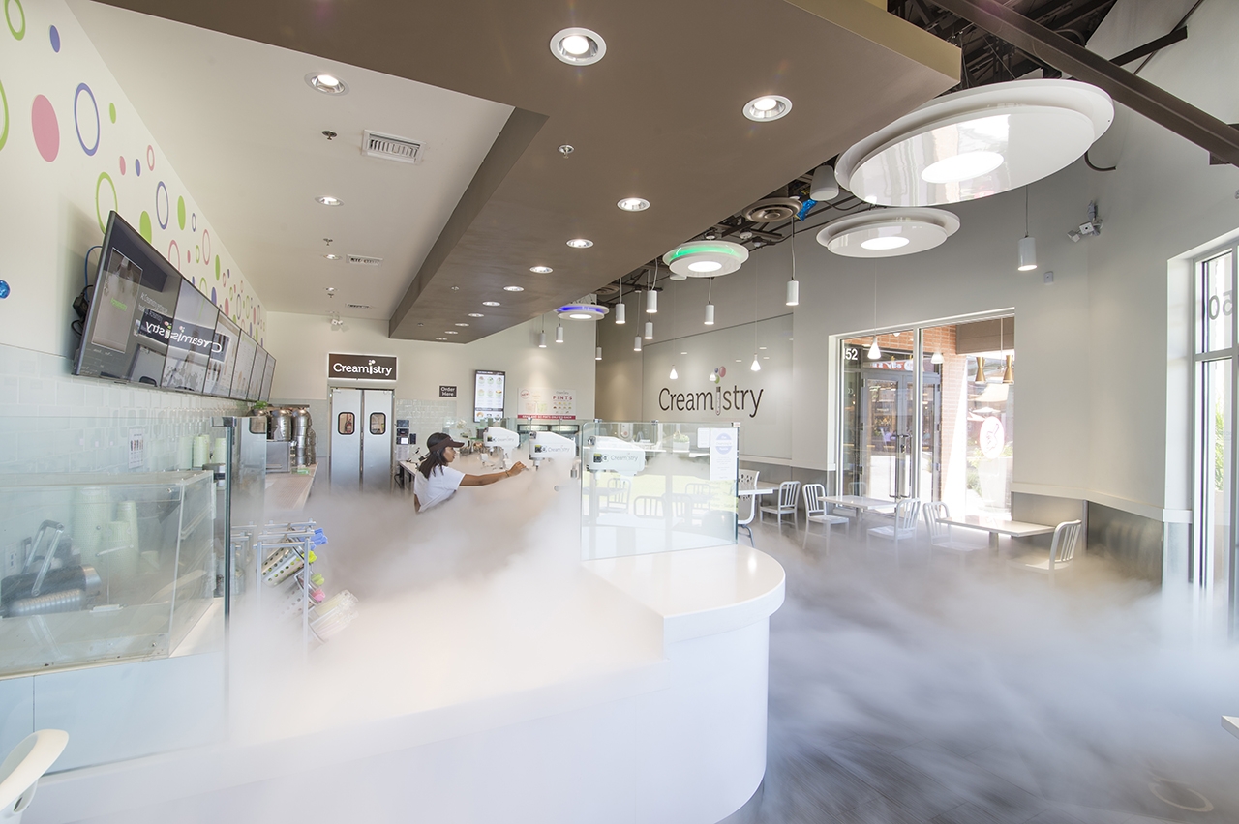Creamistry Uptown




Project:
Creamistry Uptown
Market Sector:
Commercial
Location:
Phoenix, AZ
Project Type:
Retail
Description:
Interior remodel of an existing retail space into a specialty ice cream shop. The space is broken up into three main areas: a dining area, customer service area, and the back kitchen. The back kitchen contains all of the storage, prep, and cleaning equipment. The service counter is protected behind a glass sneeze guard and allows the customer to see their customized ice cream to be mixed and frozen right before their eyes. The dining area combines an open ceiling with a variety of color changing light fixtures as well as features their function microbulk nitrogen tank which pumps the nitrogen to the mixers.
