Alameda
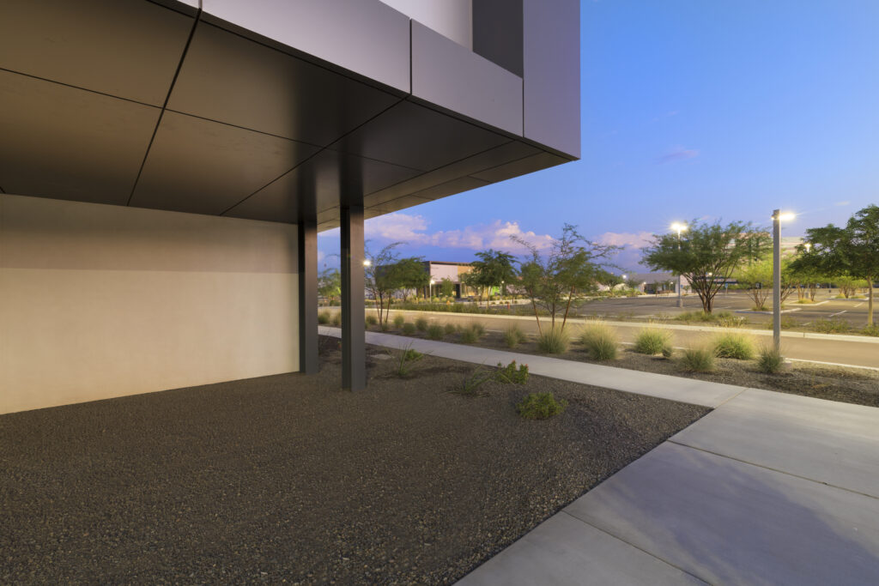
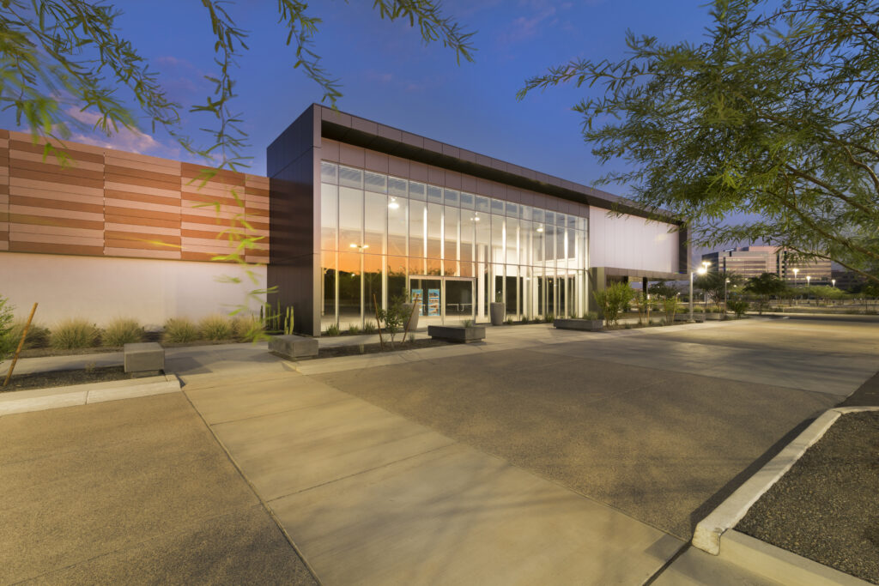
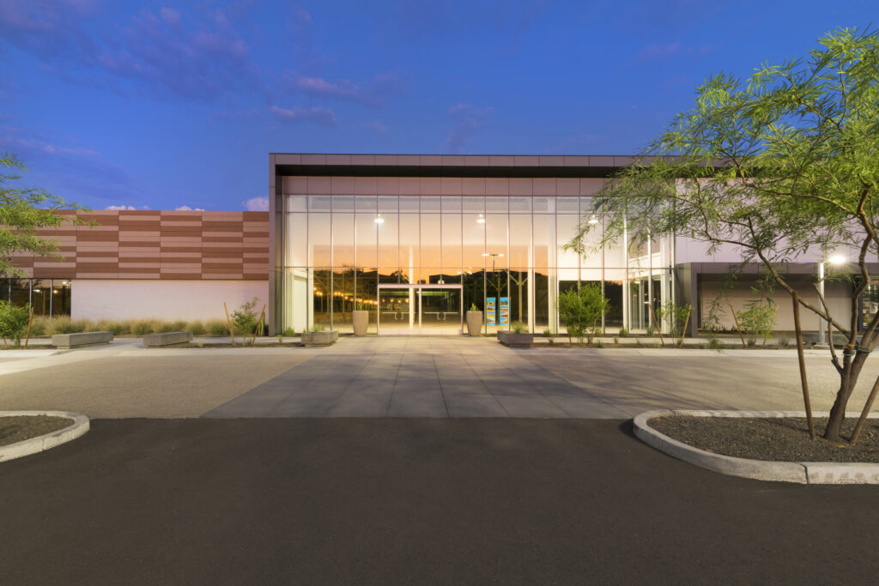
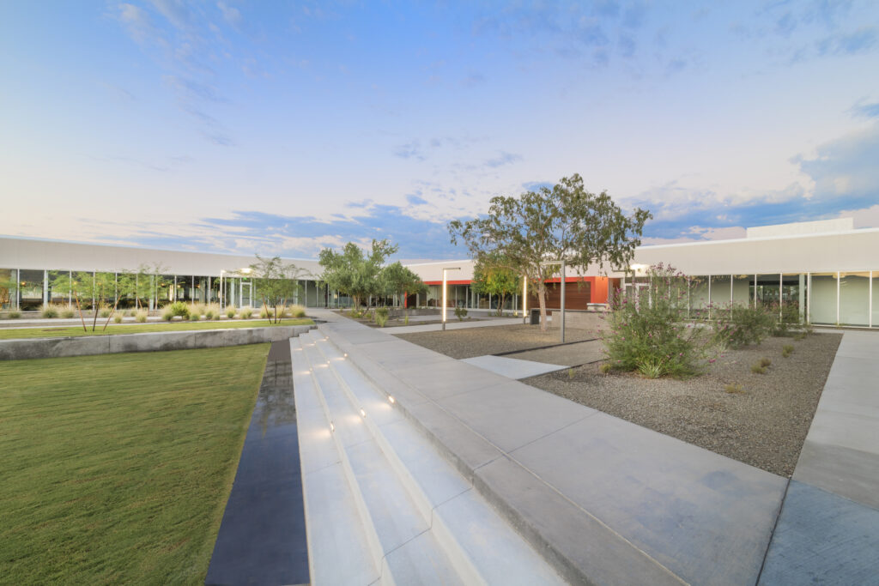
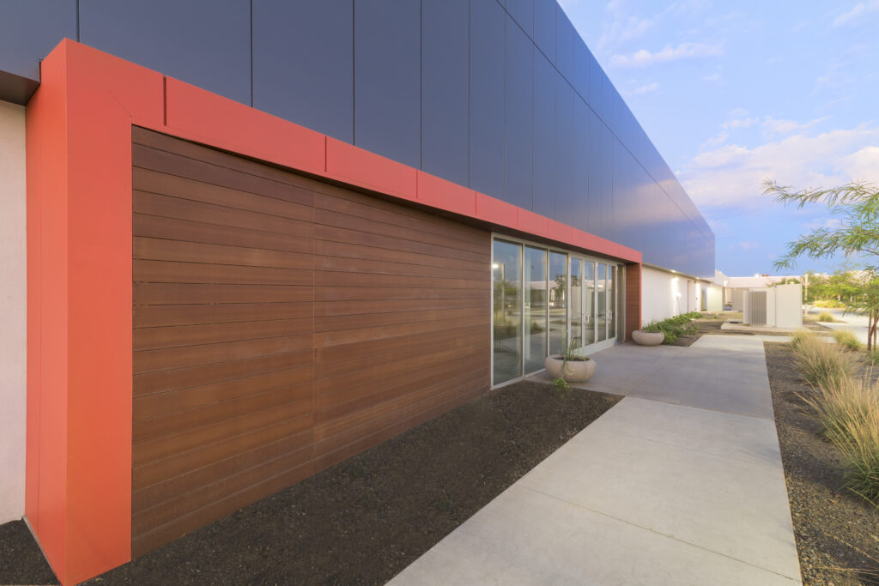
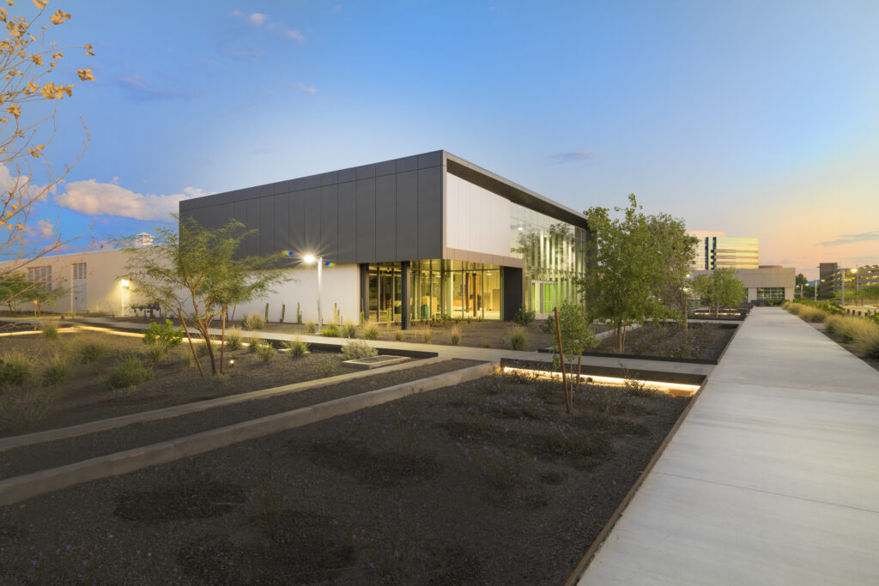
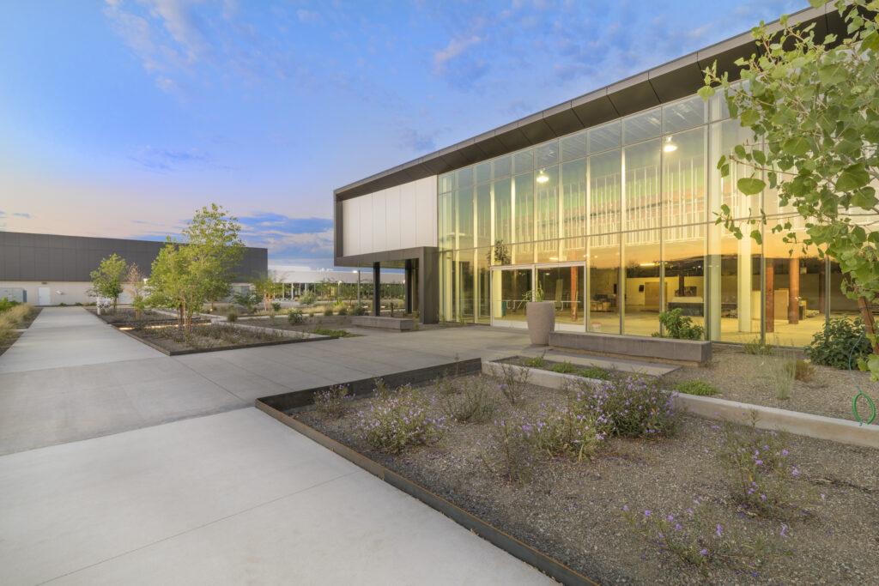
Project:
Alameda
Market Sector:
Healthcare
Square Feet:
270,000
Description:
Venn Construction worked diligently in preconstruction with Wentworth Properties to achieve the client’s desired budget. This difficult façade remodel was on an existing 270,000 sf building originally constructed in the 1970’s. The project consisted of a complete parking lot remodel including expansive underground drainage to allow the space to showcase a 7 per 1,000sf parking ratio. The entire exterior of the building was stripped to the structural steel skeleton in an eff ort to raise the height and profile of the existing building. Multiple materials were used in the exterior elements including ACM panels and a Fiber Cement Rain Screen. Venn also added new glazing and two new feature curtainwall tenant entries. The property was given a new mechanical plant as well as a multi-function courtyard complete with a bocce ball court, fountain, outdoor concrete seating and a barbeque area. The exterior renovations also took into account an existing tenant occupying 70,000 sf of space, Venn worked with Wentworth to construct exterior partitions to be able to complete the project while leaving the tenant relatively undisturbed. The project proved to be a diff icult challenge that the team met with strong coordination and collaboration by all.
