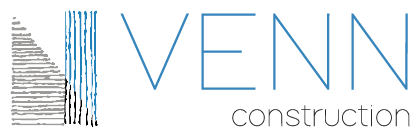[vc_row padding_top=”0px” padding_bottom=”0px”][vc_column fade_animation_offset=”45px” width=”1/4″][text_output]PROJECT
Mindspace
LOCATION
Tempe, AZ
SQUARE FEET
5,253
MARKET SECTOR
Tenant Interiors
PROJECT TYPE
Corporate
ARCHITECT
McCarthy Nordburg
DESCRIPTION
A number of unique design elements were incorporated into the remodel, including custom millwork, white-washed brick walls and distinctive light fixtures. Creative work space closed pods and collaborative restaurant-style seating were also installed. An open layout with an abundance of natural light helped complete the Mindspace vision.[/text_output][/vc_column][vc_column fade_animation_offset=”45px” width=”3/4″][vc_media_grid element_width=”6″ initial_loading_animation=”fadeInDownBig” grid_id=”vc_gid:1525466419303-3a44b1af-45ac-9″ include=”423,421,424,422,420″][/vc_column][/vc_row]
