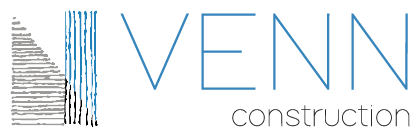[vc_row padding_top=”0px” padding_bottom=”0px”][vc_column fade_animation_offset=”45px” width=”1/4″][text_output]PROJECT
Meritage Homes
LOCATION
Scottsdale, AZ
SQUARE FEET
55,000
MARKET SECTOR
Tenant Interiors
PROJECT TYPE
Corporate
ARCHITECT
Pinnacle Design
DESCRIPTION
The project featured stylish designs, a large training room and a state-of-the-art conference room. Intense planning and coordination was required to properly sequence material deliveries and installations. Unique design elements included leather-wrapped ceilings, expansive millwork, custom framing features, and high-end lighting.[/text_output][/vc_column][vc_column fade_animation_offset=”45px” width=”3/4″][vc_media_grid initial_loading_animation=”fadeInDownBig” grid_id=”vc_gid:1525466301535-d3b79449-d094-6″ include=”468,469,470,471,472,473,474,475,476″][/vc_column][/vc_row]
