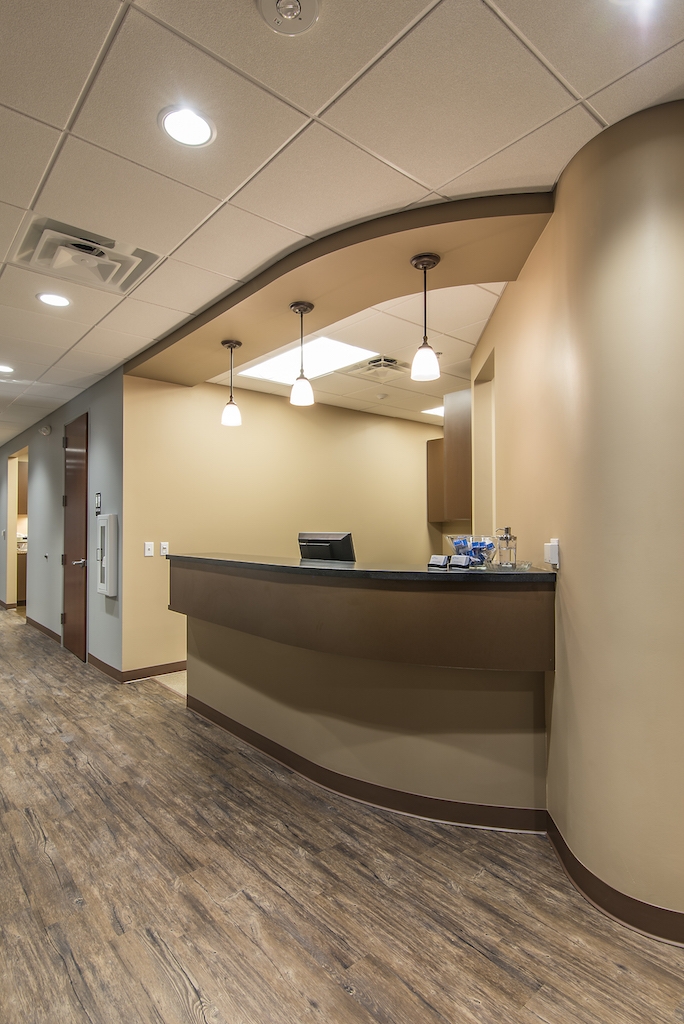
[vc_row padding_top=”0px” padding_bottom=”0px” bg_video=”” class=”” style=””][vc_column fade_animation_offset=”45px” width=”1/4″][text_output]PROJECT
AZPerio
LOCATION
Phoenix, AZ
SQUARE FEET
3,400
MARKET SECTOR
Healthcare
ARCHITECT
Knoell & Quidort Architects
DESCRIPTION
Venn Construction completed this 3,390 sf tenant improvement, which included expansion and conversion of existing office space into a new periodontist facility. The owner of this facility offers state of the art periodontal soft tissue and dental implant services to their valley wide client base. The project, located in Phoenix, Arizona, consisted of 6 new treatment rooms, 2 hygiene rooms, 1 sterile room, 1 exam room, 1 office, 1 staff room, restrooms and a waiting/check-in area. In addition, the project included a new medical gas system that serviced all of the treatment rooms. To expedite move-in and ensure that the owner was able to see patients immediately after receiving all final inspections, Venn worked closely with the client team to coordinate their equipment installation during construction process.[/text_output][/vc_column][vc_column fade_animation_offset=”45px” width=”3/4″][vc_media_grid element_width=”6″ initial_loading_animation=”fadeInDownBig” grid_id=”vc_gid:1525465567720-236af7e5-3dad-4″ include=”910,909,911,912″][/vc_column][/vc_row]
