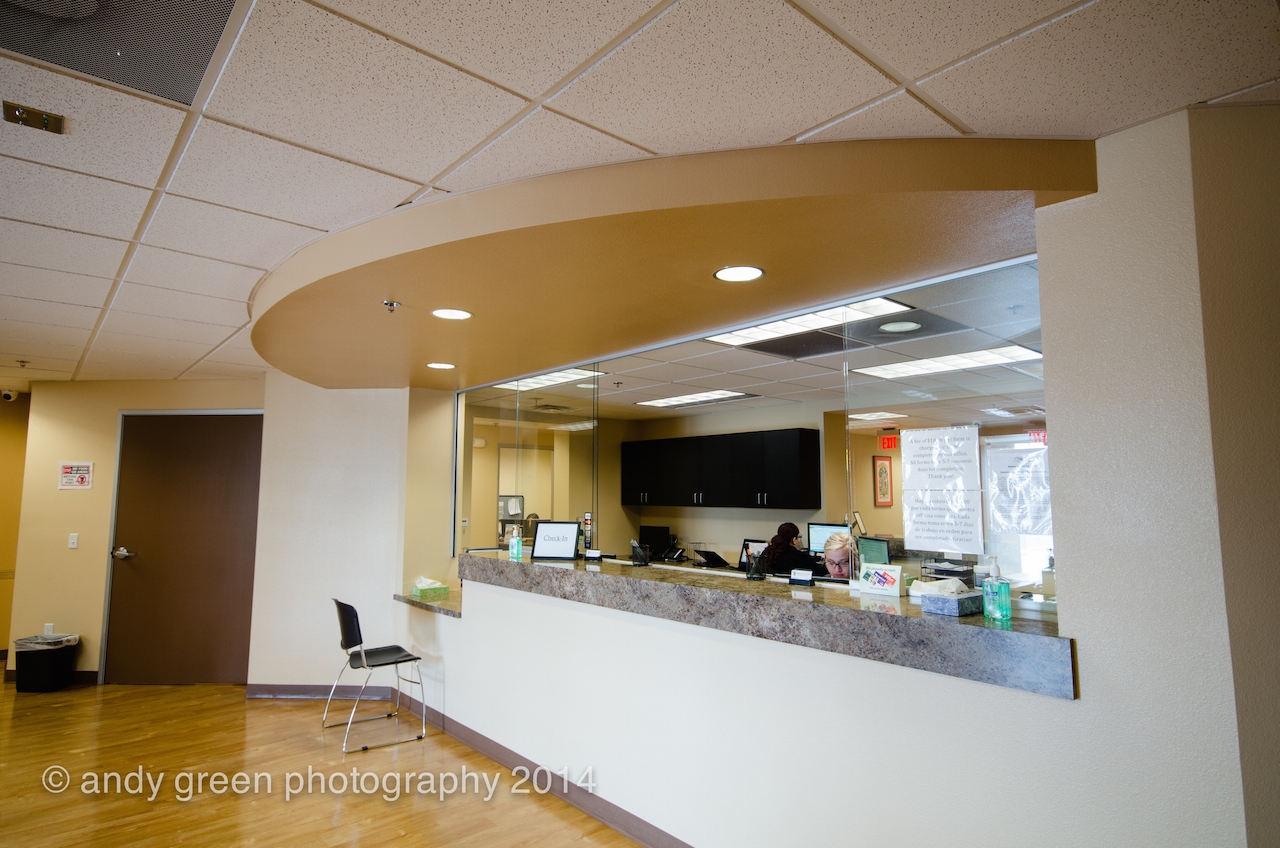
[vc_row padding_top=”0px” padding_bottom=”0px” bg_video=”” class=”” style=””][vc_column fade_animation_offset=”45px” width=”1/4″][text_output]PROJECT
Arizona Arthritis & Rheumatology Associates
LOCATION
Glendale, AZ
SQUARE FEET
5,000
MARKET SECTOR
Healthcare
ARCHITECT
TriArc Architecture & Design
DESCRIPTION
The Arizona Arthritis and Rheumatology Associates project included the demolition of an existing research lab and build out of multiple expanded, space-optimizing tenant improvements. The improvements consisted of a new reception, exam rooms, medical assistant stations, and restrooms.
We combined salvaged and new finishes to stay within the owners budget. We modified and provided new mechanical, plumbing, and electrical infrastructure as required to deliver the completed project to the owner on-time.[/text_output][/vc_column][vc_column fade_animation_offset=”45px” width=”3/4″][vc_media_grid element_width=”6″ initial_loading_animation=”fadeInDownBig” grid_id=”vc_gid:1525465360431-c6aff9af-7272-4″ include=”901,902,904,905″][/vc_column][/vc_row]
