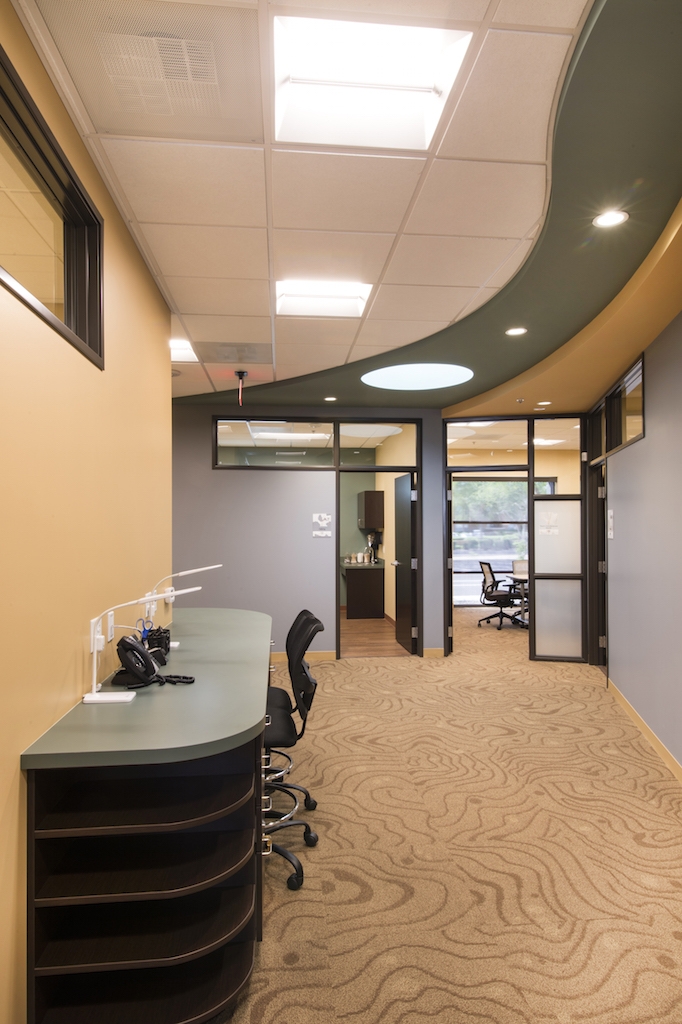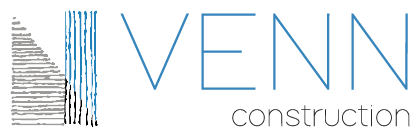
[vc_row inner_container=”true” padding_top=”30px” padding_bottom=”0px” bg_video=”” class=”” style=””][vc_column fade_animation_offset=”45px” width=”1/4″][text_output]PROJECT
Adelante Healthcare – Gateway
LOCATION
Phoenix, AZ
SQUARE FEET
5,000
MARKET SECTOR
Healthcare
ARCHITECT
Cawley Architects
DESCRIPTION
The Adelante project included demo of approximately 5,000 sq ft of office space with a focus on the salvage and reuse of existing materials. The intention was building out a new customer service call center and merging seamlessly with operating tenant space. Venn Construction was brought on to the project team during the design phase where we were able to collaborate with the designers and engineers. The owners were looking to reuse as many of the existing materials as possible while still achieving their desired final design. Venn, the design team, and our subcontractors were able to save the owner’s money by reusing acoustical ceiling tiles, doors and frames, flooring, and light fixtures. During the build out, Venn had to merge the new space with the operating space with the least amount of disruption to the employees as possible. This was achieved by managing the schedule, constant clean-up, and open communication with the all parties affected.[/text_output][/vc_column][vc_column fade_animation_offset=”45px” width=”3/4″][vc_media_grid element_width=”6″ initial_loading_animation=”fadeInDownBig” grid_id=”vc_gid:1525465080502-c6354dcc-bb56-9″ include=”879,888,883,881″][/vc_column][/vc_row]
